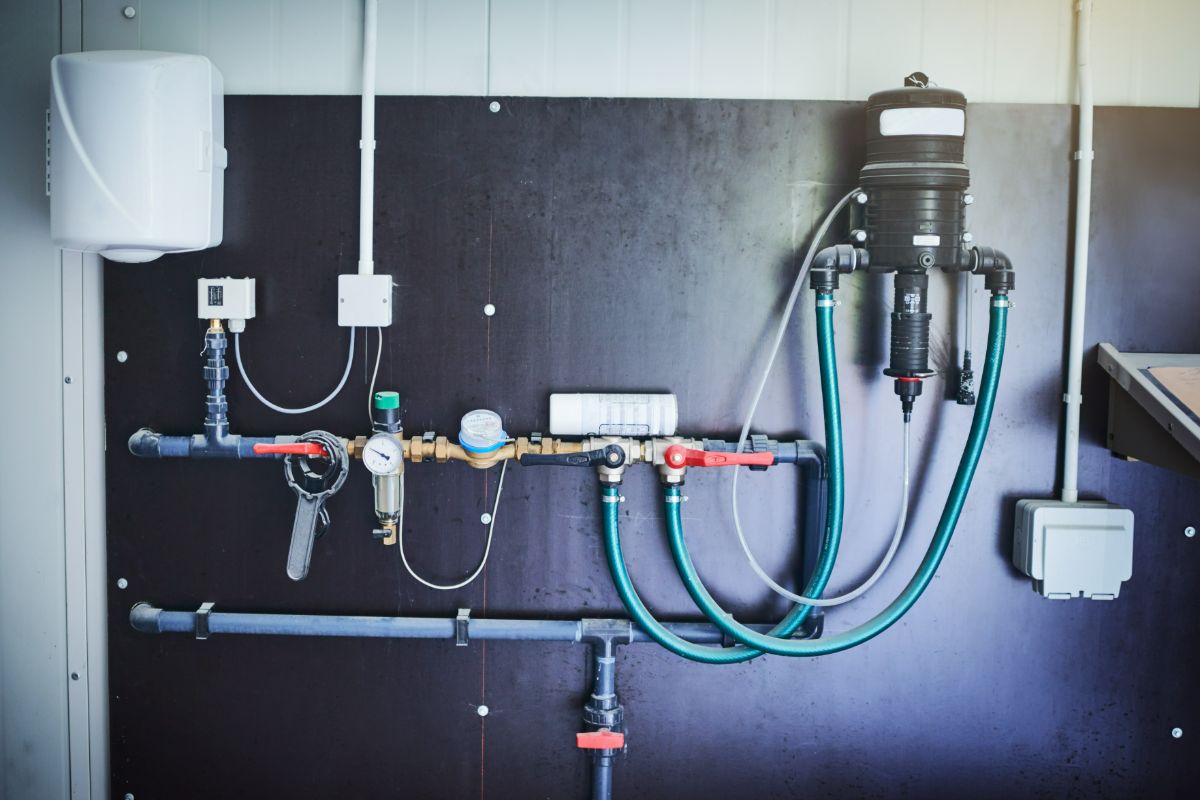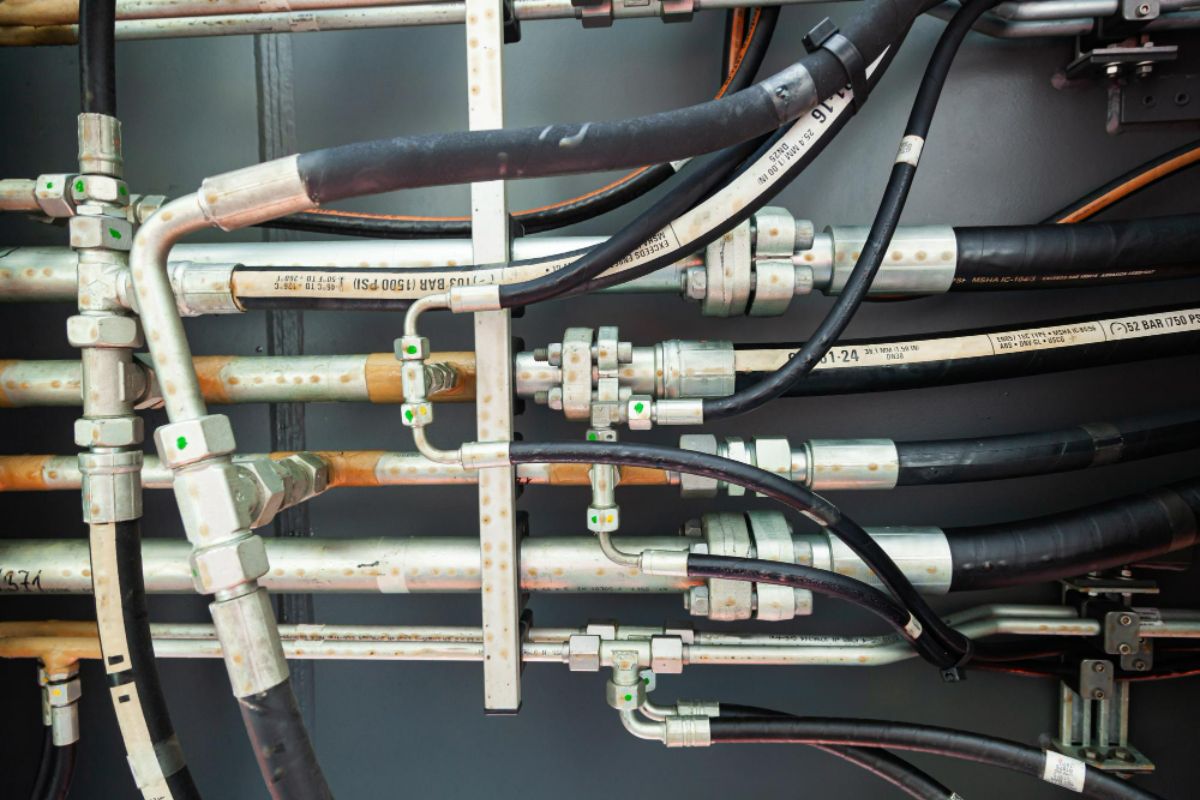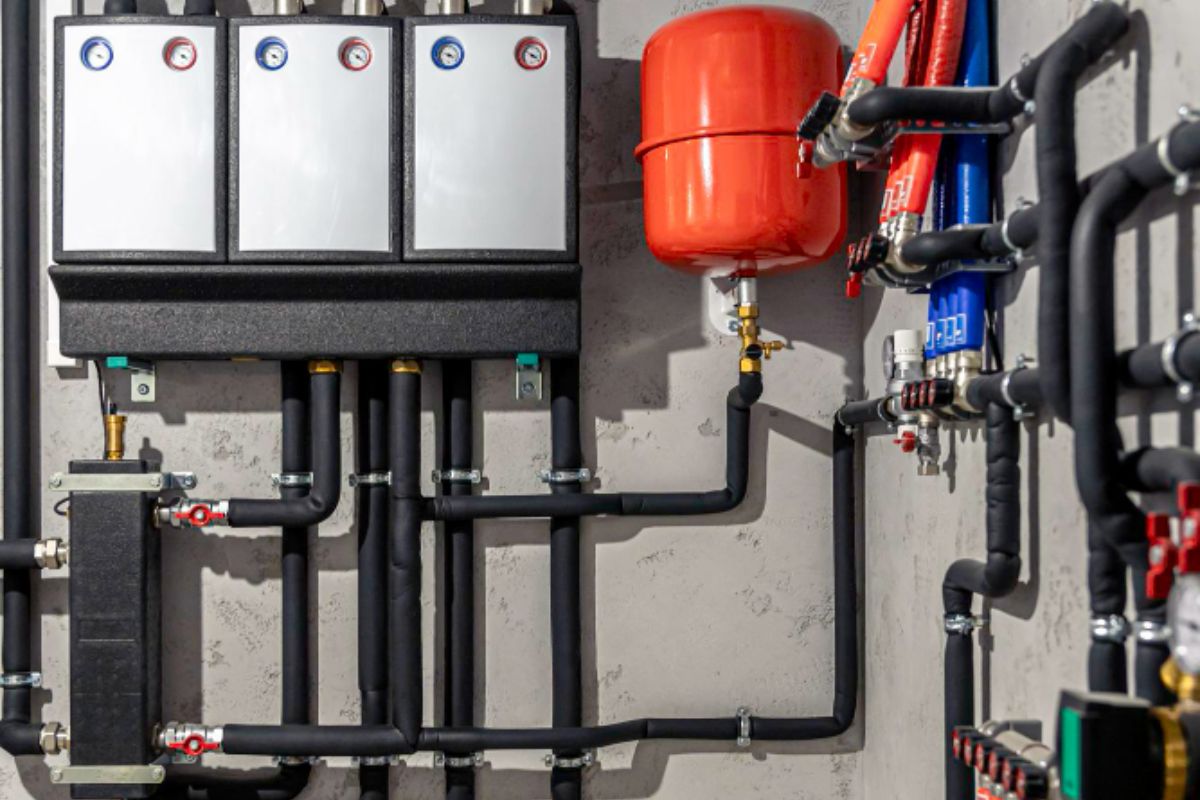
How to Design a Residential Plumbing System
How do you design a residential plumbing system?
- List all of the rooms that need plumbing systems
- Consider centralizing plumbing appliances
- Choose the best location for your plumbing stack
- Look into sharing wet walls
- Submit the plan to a building inspector
Overview
- This article discusses the key aspects of designing a residential plumbing system, emphasizing the importance of room prioritization, centralizing plumbing appliances, selecting optimal locations for plumbing stacks, sharing wet walls, and involving a building inspector for quality assurance.
- Practical tips on efficient layout planning and cost-saving strategies are also highlighted for effective home plumbing solutions.
Designing a plumbing system is an essential step in your home construction or renovation. This project ensures that you can have a reliable and safe supply and disposal.
In this article, we dive into how to design a residential plumbing system. From determining the right areas to strategies to save on costs, read on so you can learn more about creating a functional and efficient solution for your home.
List All of the Rooms That Need Plumbing Systems
Recognizing which rooms are a priority is the first step in plotting your pipe layout. Some areas in your home that need it the most are the bathrooms, kitchen, and laundry room. These are because of certain appliances like sinks, toilets, and washing machines. Accommodating their plumbing needs is key so that they can function well.
Knowing how far the rooms are from each other can give you a better idea of the length of your water pipes. With this step, you can already gauge the budgeting of this plumbing project. That’s why having the house’s blueprint is essential. This document can save you the time of measuring since it is already indicated.
Consider Centralizing Plumbing Appliances

Having a good house layout can give you the convenience of centralizing your plumbing appliances. This means that showers, tubs, bidets, hoses, and more are closer to each other. Closing the gap between them allows for easier piping maintenance, repairs, and remodeling in the future. That is why many architects tend to put kitchens, bathrooms, and other rooms that need plumbing together.
If complete renovation on your home is not an option, simply putting moveable appliances together is also a good option. This can look like putting your washing machine closer to your bathroom or your kitchen.
Choose the Best Location for Your Plumbing Stack
A plumbing stack, also called a plumbing vent or vent stack, has a three or four-inch diameter. It is a large pipe that supports the small pipes in your home. Stack refers to its vertical installation, making it look like a column from floor to ceiling. This part of the system is the central hub of all other pipes. Think of it as the main highway while the smaller pipes are the side roads or streets.
It is usually attached to your drain line that goes up to your roof.
This main pipe is fed with wastewater and other odors away from the home. It filters out these dangerous gases so that fresh and clean air can enter the pipes.
Look into Sharing Wet Walls

A wet wall is a wall that is capable of housing plumbing. This includes water supply lines, sewer lines, and vents. It should be a moisture-resistant wall because it encapsulates these pipes. Tiles are the usual material that are installed on it.
Sharing wet walls can help you save costs on more plumbing. This strategy can also make maintenance and repair easier for you. This can look like having shower fixtures, sinks, and toilets all backing on one wall.
Submit the Plan to a Building Inspector
A building inspector, more specifically a plumbing inspector, is an important figure in the quality of your plumbing systems. Submitting the plan or seeking their expertise is essential. It is not only in proper adherence to codes and regulations that they can help with but also in reducing potential risks and issues in the future.
A few things you can expect in a plumbing inspection are the following:
- Reviewing old or existing plumbing fixtures.
- Checking for blockage issues in drains and supply lines.
- Inspecting exposed or above-ground plumbing like sink traps.
- Examining draining and venting systems in bathrooms, kitchen, laundry area, and the like.
- Looking at sinks, toilets, showers, and bathtubs.
- Video recording the inside of your drains and sewer pipes.
Taking in their professional advice can help you create a better plumbing system for your home. In the long run, this can impact the overall value of your property.
Key Takeaway
Exploring how to design a residential plumbing system gives you an insight into this important construction task. It allows you to learn ways to improve your pipe layout. Apart from taking in the steps of this project, another way to ensure the quality of your plumbing system is using the right materials.
At Supreme Steel Pipe Corp., we offer caliber pipe products for any plumbing system type. From galvanized and black iron pipes to water pipes, our catalog provides versatile materials for your every need. We are an ISO and PS Mark-certified supplier committed to giving you the best. Contact us now to get a hold of our durable piping solutions.


